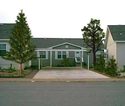|
For Sale By Dealer Located in Wichita Falls
- Community Name Riatta-A Land Lease Community , list yours
Here!
|
|
Home Details - Available
|
||
| Year : | 2002 | |
| Builder : | Champion | |
| Model : | ||
| Square Feet : | 1,526 sq ft | |
| Floor Plan : | 3 Bed | |
| Baths : | 2 Bath | |
| Interior Color : | ||
| Exterior Color : | Tan/White | |
| Roof Type : | shingles | |
| Siding Type : | Siding | |
|
Overall Condition - Excellent
|
||
| Site Features |
| Add to favorites |
| View your favorites |
| View my other listings |
|
|
|
Financial Details - $49,519.00
|
|
| Terms : |
OBO
|
|
If Owner Financed -Month
:
|
|
| Details : | |
| Property Tax : |
|
| Lot Rent : |
$169.00
|
| Avg Electric Bill : |
|
| Avg Gas Bill : |
|
| Avg Water Bill : |
$12.00
|
|
Owner - Agent Information
|
| Owner Name - |
| Owner Contact - |
| City, State - Wichita Falls,Texas |
| Agent Name - Brenda Fenderson |
| Company - Riatta-A Landlease Community |
| Agent Address - 3900 Lenore Drive |
| City, State - Wichita Falls,Texas |
| Numbers - 940-855-1661, 940-337-4024 |
|
Photos
|
||
|
| Site of Home is : | on Leased Lot |
| Lot Size : | Irregular |
| Community Type : | Private lot |
| Lot Rent : | $169.00 |
| Property Tax : | |
|
Community Details & Information
|
|
| Name : Riatta-A Land Lease Community | |
| Location Type : Suburban Area | |
| Community Contact Number : | |
| Community Email address : | |
| Community Features : | |
| Community Details : | |
| Community Restrictions : | |
|
Home Details & Features
|
| Home Features - Eat-in Kitchen, Glamor Bath, Garder Tub, Walk In Closet, Vaulted Ceilings, Central Air & Heat, Glass Doors |
|
|
| Kitchen Features - Electric Range, Frost Free Fridge |
|
|
| Entertainment Features - |
|
|
| Yard Features - Patio/Deck, Skirting |
|
|
| Other Features - Car Port |
|
|
|
|
| Comments - 0% financing by owner for first year. Low payments thereafter enable home to be paid for in 15 years with comfortable payments. Spacious kitchen includes side-by-side refridgerator and island; large laundry room. Master Bdrm offers a study alcove w/ computer/sewing center. Master bath includes large walk-in closet and garden tub. The gracious, open floorplan in this 1,526 sq ft, 3 bdrm, 2 ba. home makes it a joy to live in and great for entertaining. Includes front and back front porches, 6:12 roof pitch, permanent foundation, 2x6 exterior walls, double pane thermal windows, and a quiet lot w/ carport |
|
|

