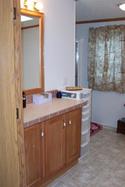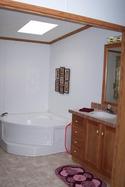|
For Sale By Agent Located in Cedar
- Community Name Village Green North , list yours
Here!
|
|
Home Details - !!SOLD!!
|
||
| Year : | 2004 | |
| Builder : | Friendship Homes | |
| Model : | The Helena | |
| Square Feet : | 1659 sq. ft.- 60x28 | |
| Floor Plan : | 3 Bed | |
| Baths : | 2 Bath | |
| Interior Color : | White w/oak trim and crown molding | |
| Exterior Color : | Tan w/burgundy shutters | |
| Roof Type : | shingles | |
| Siding Type : | Siding | |
|
Overall Condition - Excellent
|
||
| Site Features |
| Add to favorites |
| View your favorites |
| View my other listings |
|
|
|
Financial Details - $57,900
|
|
| Terms : |
Firm
|
|
If Owner Financed -Month
:
|
|
| Details : | |
| Property Tax : |
|
| Lot Rent : |
$300
|
| Avg Electric Bill : |
$50-60
|
| Avg Gas Bill : |
$50-100
|
| Avg Water Bill : |
Included in lot rent
|
|
Owner - Agent Information
|
| Owner Name - S. E. |
| Owner Contact - |
| City, State - Cedar,Minnesota |
| Agent Name - Ben Bjornson |
| Company - A-1 Homes, Inc. |
| Agent Address - |
| City, State - Ham Lake ,Minnesota |
| Numbers - 763-434-6115, |
| Site of Home is : | on Leased Lot |
| Lot Size : | |
| Community Type : | All Age |
| Lot Rent : | $300 |
| Property Tax : | |
|
Community Details & Information
|
|
| Name : Village Green North | |
| Location Type : Suburban Area | |
| Community Contact Number : | |
| Community Email address : | |
| Community Features : Shopping | |
| Community Details :Home located in a quiet family friendly neighborhood in the northern suburbs of the Twin Cities. Community allows cats and 2 dogs with monthly pet fee. Garbage, water, and snow removal is included in lot rent. Off street parking. Shopping center with grocery store about 1/2 mile south on highway 65 and movie theater 1 mile north on 65. | |
| Community Restrictions : | |
|
Home Details & Features
|
| Home Features - Glamor Bath, Garder Tub, Walk In Closet, Vaulted Ceilings, Sky Light, Central Air & Heat, Bay Window |
|
|
| Kitchen Features - Dishwasher, Gas Range, Microwave, Frost Free Fridge, Washer/Dryer |
|
|
| Entertainment Features - Cable TV, Satellite TV, High Speed Internet |
|
|
| Yard Features - Skirting |
|
|
| Other Features - Storage Shed |
|
The focal point of this home is the huge cherry finish maple kitchen, w/center island, and gas range. The large formal dining room is great for the holidays. Central air conditioning, upgraded water heater, and added extra insulation in walls and floor helps keep the heat and air conditioning in. Sky lights brighten both bathrooms while french doors welcome you into the owner's bathroom which features one sink and a counter top vanity. Which features one sink and a counter top vanity, also includes a spa tub and separate shower. All blinds and curtains are included. Phone jacks and cable hookups are located in all 3 bedrooms. Aluminum shed great for storage located behind home.
|
|
|
| Comments - About 37 miles north of Minneapolis and 10 miles north of Blaine. |
|
|









