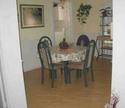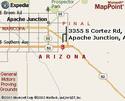|
For Sale By Dealer Located in Apache Junction
- Community Name Saguaro Canyon Village , list yours
Here!
|
|
Home Details - !!SOLD!!
|
||
| Year : | 1998 | |
| Builder : | Champion | |
| Model : | ||
| Square Feet : | 28 x 52 | |
| Floor Plan : | 3 Bed | |
| Baths : | 2 Bath | |
| Interior Color : | ||
| Exterior Color : | Light green with dark green trim | |
| Roof Type : | shingles | |
| Siding Type : | Siding | |
|
Overall Condition - Excellent
|
||
| Site Features |
| Add to favorites |
| View your favorites |
| View my other listings |
|
|
|
Financial Details - $38,000 .00
|
|
| Terms : |
OBO
|
|
If Owner Financed -Month
:
|
|
| Details : | |
| Property Tax : |
|
| Lot Rent : |
$275.00
|
| Avg Electric Bill : |
|
| Avg Gas Bill : |
|
| Avg Water Bill : |
|
|
Owner - Agent Information
|
| Owner Name - |
| Owner Contact - |
| City, State - Apache Junction,Arizona |
| Agent Name - Sales Agent |
| Company - Strand Manufactured Homes |
| Agent Address - 7149 E. Main St. |
| City, State - Mesa,Arizona |
| Numbers - 480-830-0809, |
|
Photos
|
||||||||||
|
| Site of Home is : | on Leased Lot |
| Lot Size : | |
| Community Type : | 55 and Over |
| Lot Rent : | $275.00 |
| Property Tax : | |
|
Community Details & Information
|
|
| Name : Saguaro Canyon Village | |
| Location Type : Suburban Area | |
| Community Contact Number : | |
| Community Email address : | |
| Community Features : Community Pool, Spa-Jacuzzi, Clubhouse, Controlled Access | |
| Community Details : | |
| Community Restrictions : 55+ Community | |
|
Home Details & Features
|
| Home Features - Ceiling Fan, Central Air & Heat |
|
|
| Kitchen Features - Dishwasher, Disposal, Electric Range, Frost Free Fridge, Washer/Dryer |
|
|
| Entertainment Features - Cable TV |
|
|
| Yard Features - Patio/Deck |
|
|
| Other Features - Car Port, Storage Shed |
|
Large den off living room. Tape and Texture throughout home. Wood trim around all windows on inside. Wood baseboard in living & dining room. Skylights in living room, kitchen and master bathroom.
|
|
|
| Comments - Driving Instructions - Route 60 East, Exit Tomahawk, left on Baseline, left on Cortez to entrance of park, right at end of road. |
|
|





