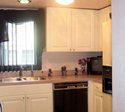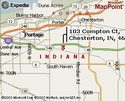|
Home Details - Available
|
| Year :
|
1974 |
| Builder : |
Monarch |
| Model : |
Regent |
| Square Feet : |
24 x 56 |
| Floor Plan : |
2 Bed |
| Baths : |
2 Bath |
| Interior
Color : |
|
| Exterior
Color : |
Dark brown - stained |
| Roof
Type : |
shingles |
| Siding
Type : |
Wood |
|
Overall Condition - Select
|
|
Financial Details - $50,000.00
|
| Terms
: |
Firm
|
|
If Owner Financed -Month
:
|
|
| Details : |
| Property Tax : |
$160.00
|
| Lot Rent : |
$343.00
|
| Avg Electric Bill
: |
|
| Avg Gas Bill : |
|
| Avg Water Bill : |
|
|
Owner - Agent Information
|
| Owner Name - John Boswell |
| Owner Contact - 219-840-0072
|
| City, State - Chesterton,Indiana |
| Agent Name - |
| Company - |
| Agent Address - |
| City, State - ,Select |
| Numbers - ,
|
|
|
Photos
|
 |
|
Manufactured Home
|
 |
|
Manufactured Home
|
 |
|
Manufactured Home
|
 |
|
Manufactured Home
|
 |
|
Manufactured Home
|
 |
|
Manufactured Home
|
 |
|
Manufactured Home
|
 |
|
Manufactured Home
|
|
|
|
|
| Site
of Home is : |
on Leased Lot |
| Lot Size : |
|
| Community Type :
|
All Age |
| Lot Rent : |
$343.00 |
| Property Tax : |
$160.00 |
|
Community Details & Information
|
| Name
: Forest Oaks (Formerly Burns Harbor Estates) |
| Location
Type : Suburban Area |
| Community
Contact Number : |
| Community
Email address : |
| Community Features
: Community Pool, Playground-Park |
| Community Details
:Chesterton / Duneland School District, just minutes from the Indiana Dunes State Park, 80 / 94, the toll road, the Brassie Gold Course, and all large shopping communities. |
| Community Restrictions
: Must have community approval. Application is available, along with community rules. The application fee is $50 per adult and includes a resident history, employment, credit, criminal history, and additional occupants check. ( Each additional occupant is required to have a separate application processed ). |
|
Home Details & Features
|
| Home Features - Garder Tub, Vaulted Ceilings, Ceiling Fan, Central Air & Heat |
|
| Kitchen Features
- Dishwasher, Electric Range, Microwave, Frost Free Fridge |
|
| Entertainment Features
- Cable TV, High Speed Internet |
|
| Yard Features
- Patio/Deck |
|
| Other Features
- Storage Shed |
|
Beautifully landscaped: Lava rock, Shrubs, Flowers, and ornamental trees ( 1 tree in front and 3 in back). NOTE: bird bath, colored ball decoration, and potted plants / flowers - DO NOT STAY.
|
|
Comments -
Driving Instructions - 80 / 94 to Portage, IN Exit, Take Hwy 20 East to Hwy 149 South, Approx. 1mile - Turn east onto LaHayne Rd, approx. 2-3 miles - Turn South onto 150 W, Approx. 2 miles - Turn right onto Alexander Drive ( This is the entrance to the community ) and go straight to the first cul-de-sac on the right, ( This is Compton Court ), The house is the second one on the left. Please call for additional directions from any other location. |
|








