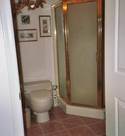|
For Sale By Agent Located in Phoenix
- Community Name Paradise Peak West Mobile Home Park , list yours
Here!
|
|
Home Details - !!SOLD!!
|
||
| Year : | 1988 | |
| Builder : | International | |
| Model : | Desert Classic | |
| Square Feet : | 26 x 62 | |
| Floor Plan : | 2 Bed | |
| Baths : | 2 Bath | |
| Interior Color : | ||
| Exterior Color : | ||
| Roof Type : | shingles | |
| Siding Type : | Siding | |
|
Overall Condition - Excellent
|
||
| Site Features |
| Add to favorites |
| View your favorites |
| View my other listings |
|
|
|
Financial Details - $45,900.00
|
|
| Terms : |
OBO
|
|
If Owner Financed -Month
:
|
|
| Details : | |
| Property Tax : |
|
| Lot Rent : |
|
| Avg Electric Bill : |
|
| Avg Gas Bill : |
|
| Avg Water Bill : |
|
|
Owner - Agent Information
|
| Owner Name - |
| Owner Contact - 602-686-0700 |
| City, State - Phoenix,Arizona |
| Agent Name - Cynthia |
| Company - |
| Agent Address - 3901 E. Pinnacle Peak Rd |
| City, State - Phoenix,Arizona |
| Numbers - 602-686-0700, |
|
Photos
|
||||||||
|
| Site of Home is : | on Leased Lot |
| Lot Size : | |
| Community Type : | 55 and Over |
| Lot Rent : | |
| Property Tax : | |
|
Community Details & Information
|
|
| Name : Paradise Peak West Mobile Home Park | |
| Location Type : Suburban Area | |
| Community Contact Number : | |
| Community Email address : | |
| Community Features : Fitness Center, Golf Course, Community Pool, Spa-Jacuzzi, Clubhouse, Controlled Access | |
| Community Details :Located in beautiful, exclusive and privately owned park, 24 hr security guard. Frank Lloyd Wright designed club house. 9 hole golf course, Country like atmosphere with shopping mall 3 miles, freeway 3 miles. New exclusive subdivision going in next door with homes starting in 400,000's. | |
| Community Restrictions : | |
|
Home Details & Features
|
| Home Features - Central Air & Heat |
|
|
| Kitchen Features - |
|
|
| Entertainment Features - |
|
|
| Yard Features - |
|
|
| Other Features - Car Port, Storage Shed, Arizona Room |
|
Home is 1600 sq. feet with additional screened porch 8 x 23 off family room with arcadia door, covered porch with ceramic tile 8 x 14, cement patio 8x 18, covered parking 42 ft., storage shed with bench and shelving 8 x 10. Livingroom, formal dining room, kitchen familyroom combo,2 bedrooms, large master bath with walk in closet. separate shower, garden tub, guest bath with shower, separate laundry room with W/D, laundry tub, extra refrigerator. Many new improvements such as all new quality exterior lights (5), security light on driveway, new fan with new light fixtures, new bathroom fixtures, most rooms have new mini blinds, all new mini blinds (12) on screened porch and many other improvements.
|
|
|
| Comments - All on auto drip. Appliances, air, etc. have been checked and serviced in past yr. New 40 gal GE hot water heater. More info and many pictures available. |
|
|




